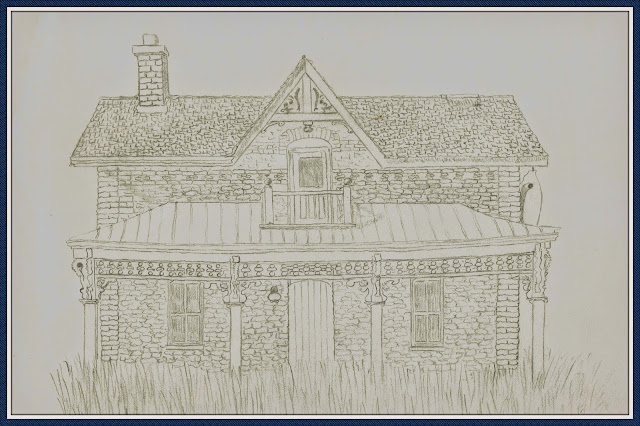Jardine Sideroad
This wonderful example of the classic "Old Ontario Farmhouse" once sat on the northwest corner of the Jardine Sideroad just off Hwy #24 on the way to Duntroon. For many years I was fascinated by this gem, and it commanded a prime piece of farmland with a stunning view towards the panorama of Blue Mountain.
The home itself way typical of the centre floor plan style. It had a central stair hall with an ornately carved walnut banister, and four rooms downstairs. The rear portion of the home was also cast in brick giving it the traditional "T" shape and was occupied with the kitchen quarters. Attached to this was a wooden back shed, also typical of these types of farm homes. Upstairs there were 4 bedrooms of generous proportions along with a solitary bathroom, also typical of the era.
This wonderful home was blessed with a wealth of ornate detailing, from its buff brick surrounds, carved roof supports, gable details and most impressive - it's detailed front porch. I visited and photographed the home many times over the years, and simply had to sketch it and capture it's beauty.
Sadly, after sitting vacant for many years, this beautiful symbol of a bygone era was torn down and replaced by yet another soulless piece of modern architecture. The only reminder of the glory that once stood here is the still beautiful barn in the back of the property, missing some of it's cladding but still a glorious reminder of what once was.
I searched through my photo archives folks and found a few photos I took of this beautiful home. The first shows the exterior in all it's glory with the rear kitchen and a peek at the rear shed as well. I collaged the second image, and it is of the beautiful walnut banister that graced the centre stair hall, replete with ornate carving. The third is of course the beautiful barn which still stands proudly overlooking the fields.
I hope you enjoy these images, and thank you for looking!
I searched through my photo archives folks and found a few photos I took of this beautiful home. The first shows the exterior in all it's glory with the rear kitchen and a peek at the rear shed as well. I collaged the second image, and it is of the beautiful walnut banister that graced the centre stair hall, replete with ornate carving. The third is of course the beautiful barn which still stands proudly overlooking the fields.
I hope you enjoy these images, and thank you for looking!




What a wonderful blog you have. I shared it on Osprey Museum's FB page so others could find it too and enjoy the history you're sharing.
ReplyDeleteThank you very much for sharing it, and I'm very happy you have enjoyed it. Please stay tuned as I have many more posts yet to come. We just recently moved to Milton, and I got a bit sidetracked with planning the move.
Delete